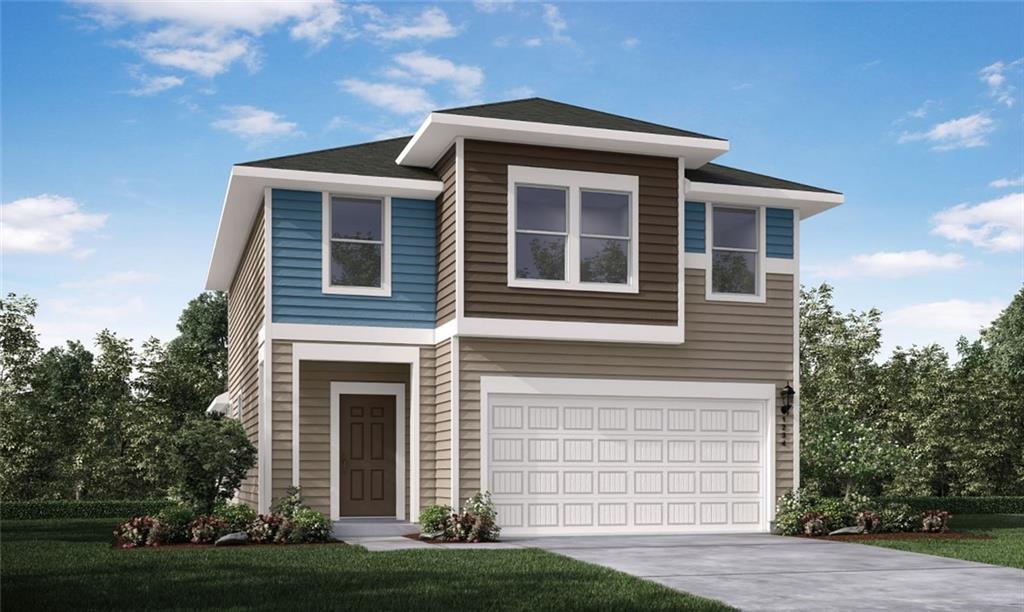The Maestro E by Taylor Morrison ~ Ready December! The Maestro floor plan projects a sophistication that catches the eye of those looking for perfection among Austin new homes for sale. Its selection of three elevations show a home designed for those with impeccable taste who appreciate the finer things in life. This new house floor plan exudes old world beauty blended with an accommodating and contemporary sensibility. The open plan flows from one expansive living space to another. You enter through a front porch. Ahead is an impressive gourmet island kitchen with rich cabinetry, gleaming appliances and long stretches of counter space. The cook for the day won’t be isolated while preparing meals. The kitchen opens to the dining and great room areas. For outdoor entertainment, you have a back covered patio. A sumptuous owner's suite also offers some wonderful features. Two large windows offer a view into your backyard oasis. The owner's bath is equally luxurious. Indulge yourself a little with a relaxing shower. The suite includes a huge walk-in closet.
Bedrooms 2, 3 and 4, each with a spacious closet, are located on the second floor. A bonus room and full bathroom with tub and shower combination round out the upstairs. Structural options added to 5303 Jason Drive include: Extended covered patio. REPRESENTATIVE PHOTOS ADDED



