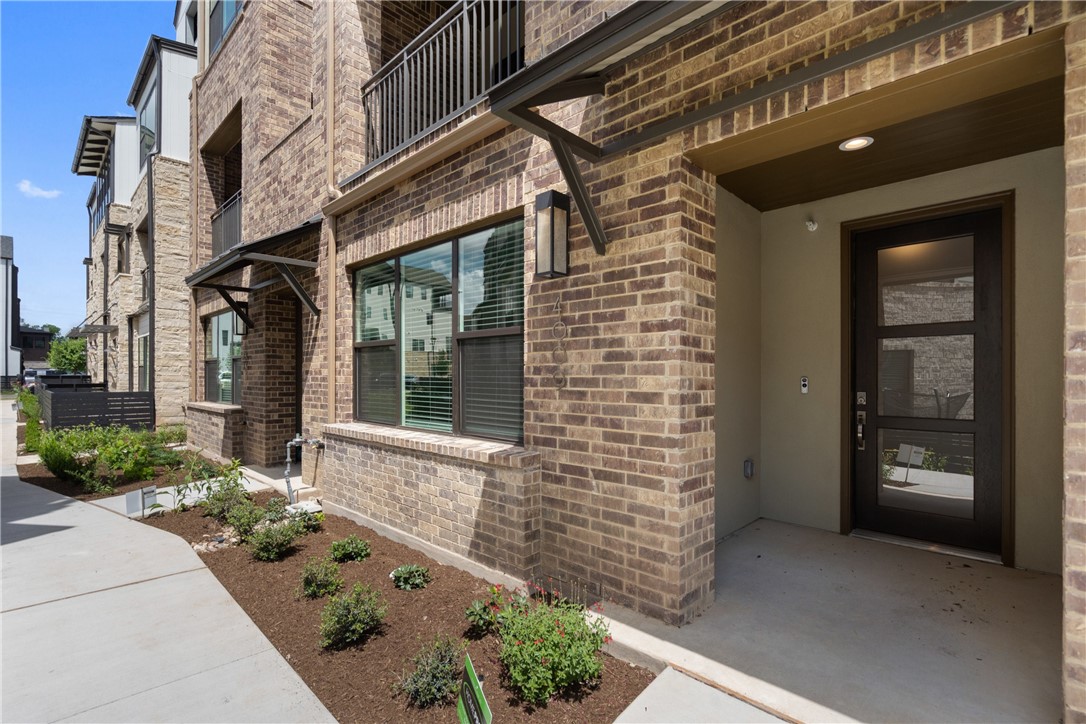4009 Emory Peak Pass is a stunning example of our Olivette A floor plan, by Robert Hidey Architects. This 3-story townhome displays a modern Spanish exterior with low-sloping rooflines and huge windows. With a sizable, covered deck directly off the living room, a huge kitchen island, and wide-open sightlines, this home is great for both entertaining and relaxing. Utilize the ground floor bedroom with designated full bathroom as a quiet home office or a well-appointed guest suite. The third floor Owner’s suite features a reading nook and a luxurious en suite bathroom with separate vanities, a gorgeous walk-in shower, and a spacious soaking tub. This home includes professionally curated finishes, a private elevator, and an attached two-car garage.**Photos are of a similar home.**
Come and see one of Austin’s most iconic mixed-use communities, “The Grove at Shoal Creek”, located in the heart of west Austin. Conveniently located 4 miles from downtown, at the intersection of 45th and Bull Creek and accessible to MoPac and the Lamar, and Burnet corridors, The Grove boasts luxury condos, upscale townhomes, and stunning single-family homes. Enjoy 20 acres of natural greenspace, as well as shops and eateries. The Grove is “Austin’s Gathering Place”. To learn more, come visit us at The Grove Store, located at 1818 W 35th Street.



