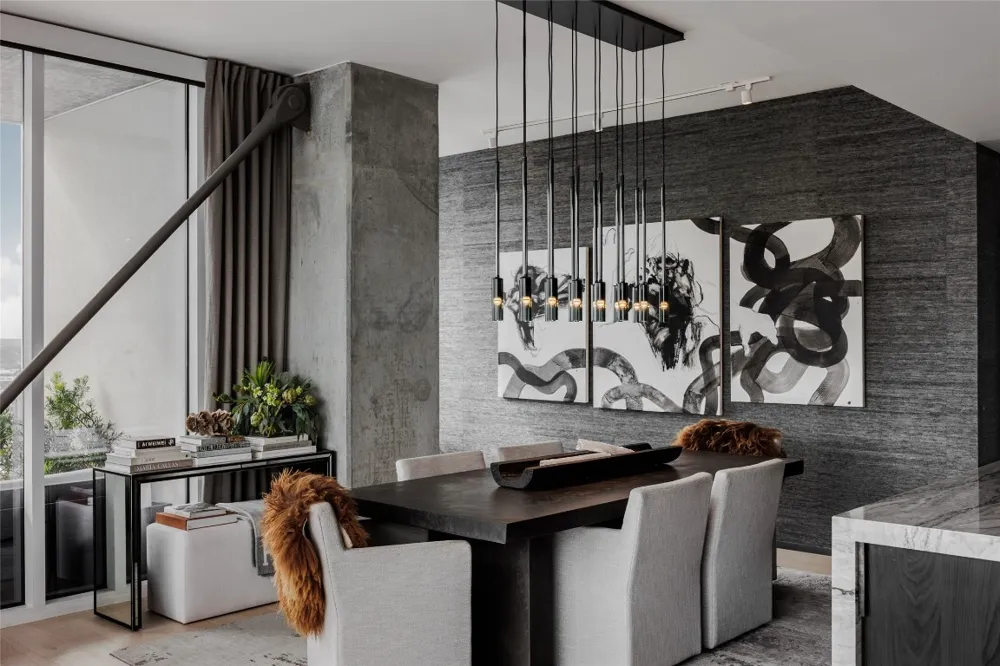Fully redesigned Independent residence featuring custom upgrades and high-end finishes throughout the home. Spanning the southeast corner of the 38th floor, soak in glorious sunrises and sunsets, lake and city skyline views from the sought-after south facing balcony. Inside, indulge your senses with the neutral and monochromatic finishes echoing the serenity and energy of the Austin urban lifestyle while providing a versatile canvas to make this space your own. The fully redesigned custom kitchen is an entertainer’s dream featuring Gaggenau appliances with paneled refrigerator and dishwasher, a concealed dry bar with Gaggenau wine fridge and pebble ice machine, fully integrated stone sink and seamless customized storage solutions. Throughout the home you will find a host of A/V upgrades including Lutron Smart Home System with multiple lighting and window treatment controls, automated solar shades with blackout draperies and a multi-zoned Sonos sound system. Attention to detail throughout the home is evident with grass cloth and textured wallpapers creating interest and warmth, sculptural light fixtures and custom chandelier by Jonathan Browning. Additional ambient light considerations abound with directional art spots, recessed LED light coves, glass lit shelves in the bar and backlit mirrors in the bathrooms. Retreat to the primary suite with walk-in shower + separate soaking tub, dual vanity, and custom walk-in LED lit closet. This stunning residence includes two reserved parking spaces and a highly desired location along the shores of Lady Bird Lake with easy walkability to Trader Joe's, Whole Foods, the Austin Central Library, and numerous dining, entertainment and nightlife experiences. Extend your living spaces in the beautifully appointed amenities spanning 20,000 sqft featuring a heated pool with outdoor terraces + gas grills, fitness center + yoga studio, conference rooms, owner's lounge, dog park + wash station, 3 guest suites and 24/7 concierge service.



